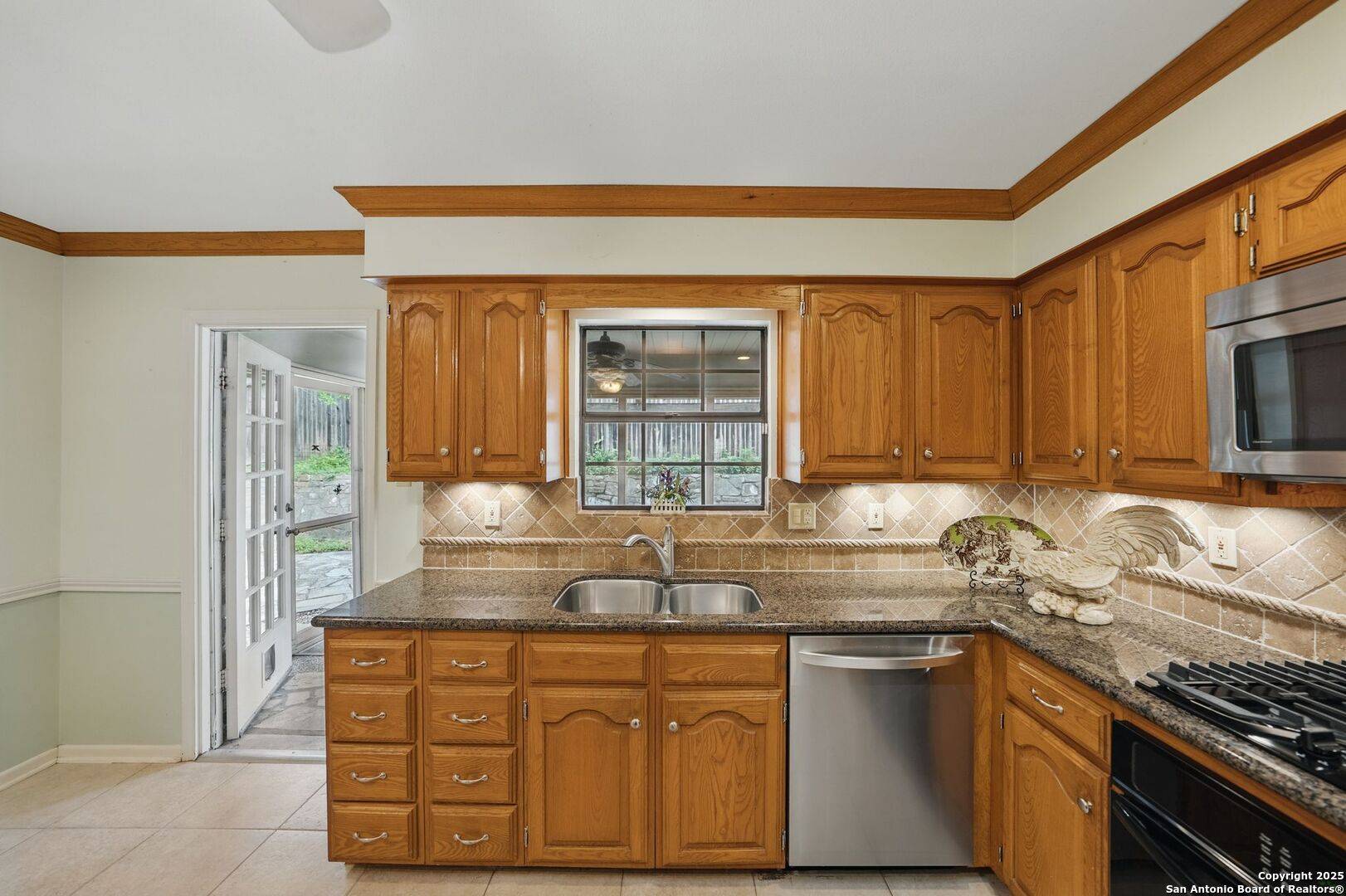$397,500
For more information regarding the value of a property, please contact us for a free consultation.
203 Pike Rd San Antonio, TX 78209
3 Beds
2 Baths
1,644 SqFt
Key Details
Property Type Single Family Home
Sub Type Single Family Detached
Listing Status Sold
Purchase Type For Sale
Square Footage 1,644 sqft
Price per Sqft $241
Subdivision Northwood
MLS Listing ID 1861583
Sold Date 07/09/25
Style One Story,Traditional
Bedrooms 3
Full Baths 2
Year Built 1978
Annual Tax Amount $10,384
Tax Year 2024
Lot Size 0.292 Acres
Acres 0.2922
Property Sub-Type Single Family Detached
Property Description
Welcome Home to a Wonderfully Maintained 3 Bedroom, 2 Bath + 312 SqFt (per Appraiser Sketch) Flex/Bonus Room that can be used as Office/Playroom/Gym/Artist Studio (Not included in SqFt above) with Separate Front Door! 4 Side-Brick Home Nestled on a Shady Corner .292 Acre Lot with Native Landscaping in Northwood! Entertain in Style in the Spacious Wood-Floored Living w/Fireplace, High Ceilings and Adjoining Dining Room Featuring Chair Railing Detail, Wallpaper, Crown Molding, Recessed Lighting & French Doors that Bring in Natural Light and Views of the Attractive Flagstone Retaining Wall . The Chef's Kitchen is a Dream with Custom Butcher Block Island, Granite Countertops, Stainless Appliances with Gas Cooking, Plenty of Cabinetry with Under-Counter Lighting and Pretty Backsplash. The Dining Opens to a Flagstone Patio for Overflow Crowds and the Kitchen Opens to a Screened 15x8 Patio. Plantation Shutters Throughout! Partial Garage Conversion to 21x12 Artist's Studio/Workshop with Extra Overhead Lighting, Mini-Split Cooling, Windows & French Doors Plus Additional Electrical Outlets (16!). Clever Wood Fence Placement Hides from View a Greenhouse & 2 Sheds. Oversized Well-Constructed Carport is a Plus!
Location
State TX
County Bexar
Area 1300
Rooms
Master Bathroom Shower Only, Single Vanity
Master Bedroom DownStairs, Walk-In Closet, Ceiling Fan, Full Bath
Dining Room 13X12
Kitchen 15X13
Interior
Heating Central
Cooling One Central, Other
Flooring Ceramic Tile, Wood
Exterior
Exterior Feature Patio Slab, Covered Patio, Privacy Fence, Storage Building/Shed, Has Gutters, Mature Trees, Screened Porch
Parking Features Converted Garage, None/Not Applicable
Pool None
Amenities Available Park/Playground
Roof Type Composition
Private Pool N
Building
Lot Description Corner, 1/4 - 1/2 Acre, Mature Trees (ext feat)
Faces East
Story 1
Foundation Slab
Sewer Sewer System, City
Water Water System, City
Schools
Elementary Schools Northwood
Middle Schools Garner
High Schools Macarthur
Others
Acceptable Financing Conventional, FHA, VA, TX Vet, Cash
Listing Terms Conventional, FHA, VA, TX Vet, Cash
Read Less
Want to know what your home might be worth? Contact us for a FREE valuation!

Our team is ready to help you sell your home for the highest possible price ASAP
GET MORE INFORMATION




