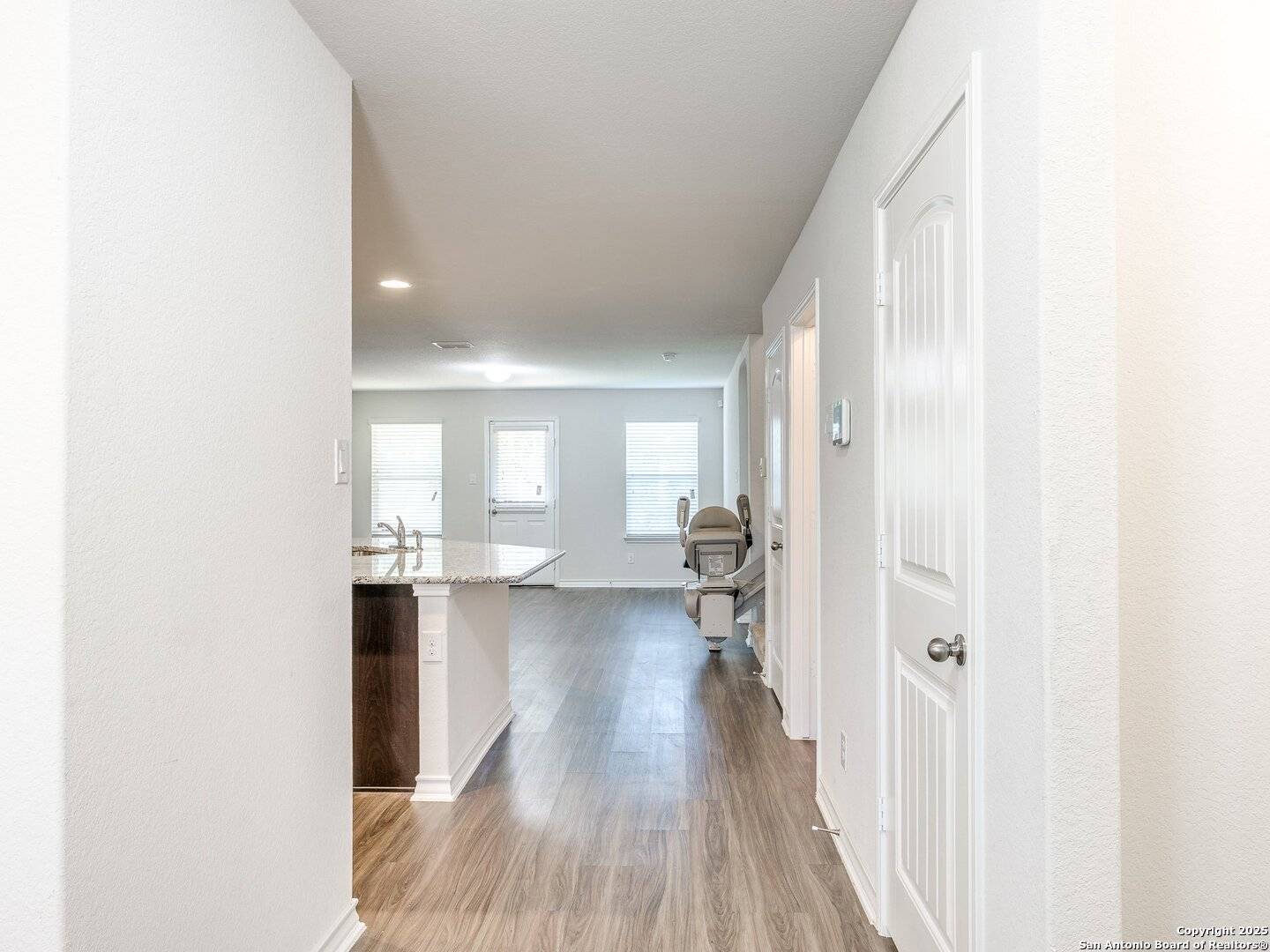$329,900
For more information regarding the value of a property, please contact us for a free consultation.
11971 Sapphire Riv San Antonio, TX 78245
5 Beds
4 Baths
2,678 SqFt
Key Details
Property Type Single Family Home
Sub Type Single Family Detached
Listing Status Sold
Purchase Type For Sale
Square Footage 2,678 sqft
Price per Sqft $119
Subdivision Amhurst
MLS Listing ID 1857331
Sold Date 06/16/25
Style Two Story
Bedrooms 5
Full Baths 3
Half Baths 1
HOA Fees $16/ann
Year Built 2018
Annual Tax Amount $5,871
Tax Year 2024
Lot Size 4,791 Sqft
Acres 0.11
Property Sub-Type Single Family Detached
Property Description
Welcome to your dream home! This beautifully designed 5-bedroom, 3.5-bathroom residence offers an impressive 2,678 square feet of living space, perfect for families of all sizes. Nestled on a desirable corner lot, this property combines comfort, style, and functionality. As you step inside, you'll be greeted by an inviting open floor plan that seamlessly connects the living, dining, and kitchen areas. The modern kitchen comes equipped with a refrigerator, making meal prep a breeze. Enjoy the convenience of a washer and dryer included, ensuring laundry days are hassle-free. This energy-efficient home is designed to keep utility costs low while providing a cozy atmosphere year-round. The spacious bedrooms offer plenty of natural light and ample closet space, while the three full bathrooms and one half bathroom provide convenience for family and guests alike.
Location
State TX
County Bexar
Area 0101
Rooms
Family Room 24X16
Master Bathroom Tub/Shower Separate, Double Vanity, Garden Tub
Master Bedroom DownStairs, Walk-In Closet, Full Bath
Dining Room 10X10
Kitchen 11X11
Interior
Heating Central
Cooling One Central
Flooring Carpeting, Ceramic Tile
Exterior
Exterior Feature Covered Patio, Privacy Fence, Sprinkler System, Double Pane Windows, Mature Trees
Parking Features Two Car Garage
Pool None
Amenities Available None
Roof Type Composition
Private Pool N
Building
Lot Description Corner, Mature Trees (ext feat), Level
Story 2
Foundation Slab
Sewer Sewer System
Water Water System
Schools
Elementary Schools Mora
Middle Schools Luna
High Schools William Brennan
School District Northside
Others
Acceptable Financing Conventional, FHA, VA
Listing Terms Conventional, FHA, VA
Read Less
Want to know what your home might be worth? Contact us for a FREE valuation!

Our team is ready to help you sell your home for the highest possible price ASAP
GET MORE INFORMATION





