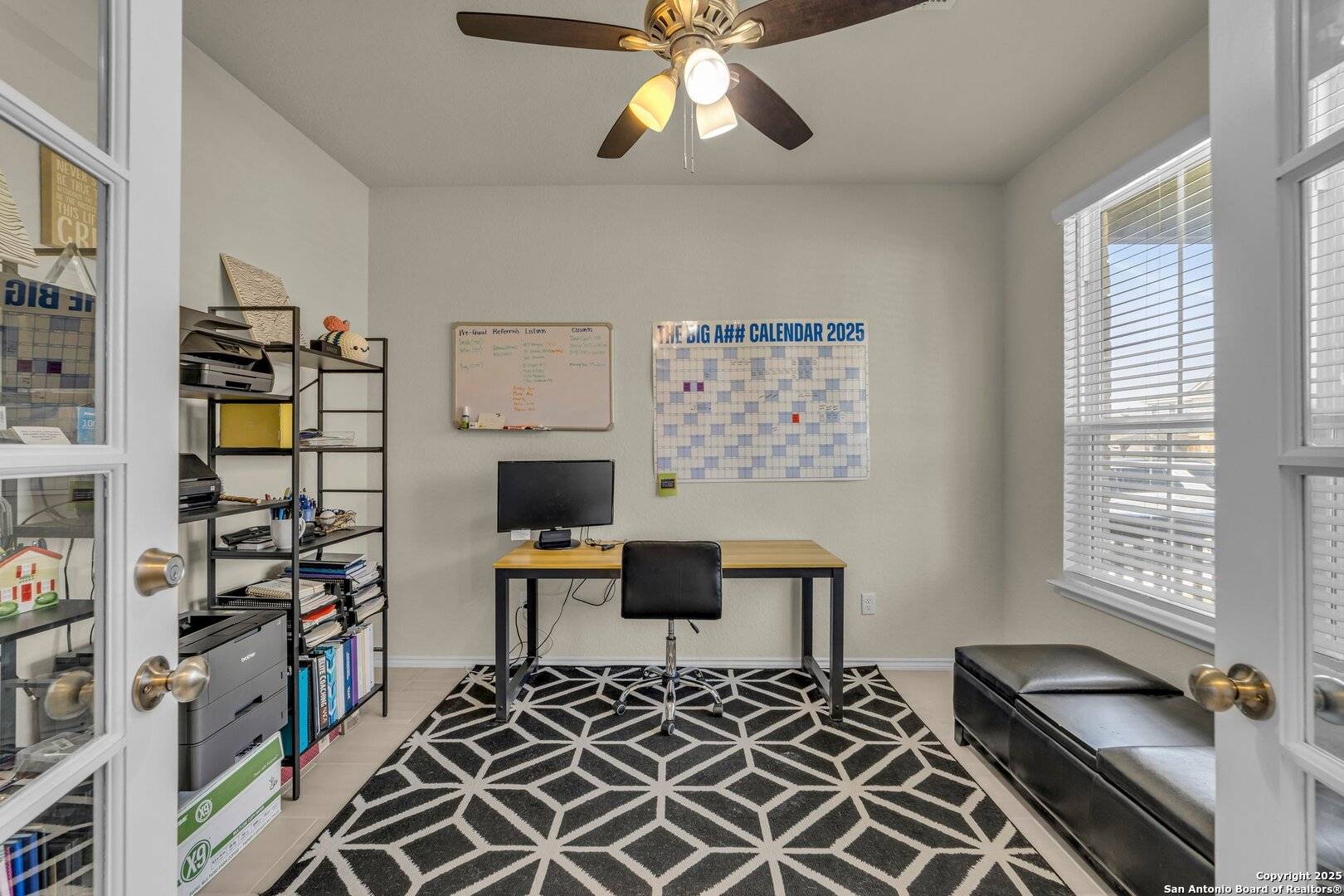$459,900
For more information regarding the value of a property, please contact us for a free consultation.
510 Brittnie Brook San Antonio, TX 78260
4 Beds
4 Baths
2,547 SqFt
Key Details
Property Type Single Family Home
Sub Type Single Family Detached
Listing Status Sold
Purchase Type For Sale
Square Footage 2,547 sqft
Price per Sqft $180
Subdivision The Preserve Of Sterling Ridge
MLS Listing ID 1857116
Sold Date 06/04/25
Style Two Story
Bedrooms 4
Full Baths 3
Half Baths 1
HOA Fees $73/qua
Year Built 2019
Annual Tax Amount $8,151
Tax Year 2024
Lot Size 8,624 Sqft
Acres 0.198
Property Sub-Type Single Family Detached
Property Description
Stunning Home in a Gated Community - Spacious, Elegant & Conveniently Located! The thoughtfully crafted floor plan features a first-floor owner's suite, offering a peaceful retreat complete with a bay window for added natural light, a tray ceiling for a touch of elegance, and a spa-like ensuite bathroom. Upstairs, you'll find 3 expansive secondary bedrooms, including one with its own private en suite bathroom, making it perfect for guests or multi-generational living. A spacious game room provides the perfect spot for entertainment, play, or relaxation. The chef's kitchen is equipped with built-in stainless steel appliances, 36" upper cabinets, and sleek tile flooring, creating a stylish yet highly functional space. The Pulte Planning Center offers a convenient dedicated workspace or homework station, ideal for organizing daily tasks or working from home. Outside, the oversized corner lot has room to entertain while the secure gated community ensures peace of mind. With exceptional design, premium finishes, and an unbeatable location, this home is an absolute must-see! Easy access to major highways, shopping, top-rated schools, and restaurants, this home provides the perfect balance of privacy and convenience.
Location
State TX
County Bexar
Area 1803
Rooms
Family Room 18X16
Master Bathroom Tub/Shower Separate, Double Vanity, Garden Tub
Master Bedroom DownStairs, Walk-In Closet, Multi-Closets, Ceiling Fan, Full Bath
Dining Room 11X10
Kitchen 15X13
Interior
Heating Central, Zoned, 1 Unit
Cooling One Central, Zoned
Flooring Carpeting, Ceramic Tile
Exterior
Exterior Feature Covered Patio, Privacy Fence, Sprinkler System, Double Pane Windows
Parking Features Two Car Garage, Attached
Pool None
Amenities Available Controlled Access, Pool, Park/Playground
Roof Type Composition
Private Pool N
Building
Lot Description Corner
Story 2
Foundation Slab
Water Water System
Schools
Elementary Schools Timberwood Park
Middle Schools Pieper Ranch
High Schools Pieper
School District Comal
Others
Acceptable Financing Conventional, FHA, VA, Cash
Listing Terms Conventional, FHA, VA, Cash
Read Less
Want to know what your home might be worth? Contact us for a FREE valuation!

Our team is ready to help you sell your home for the highest possible price ASAP
GET MORE INFORMATION





