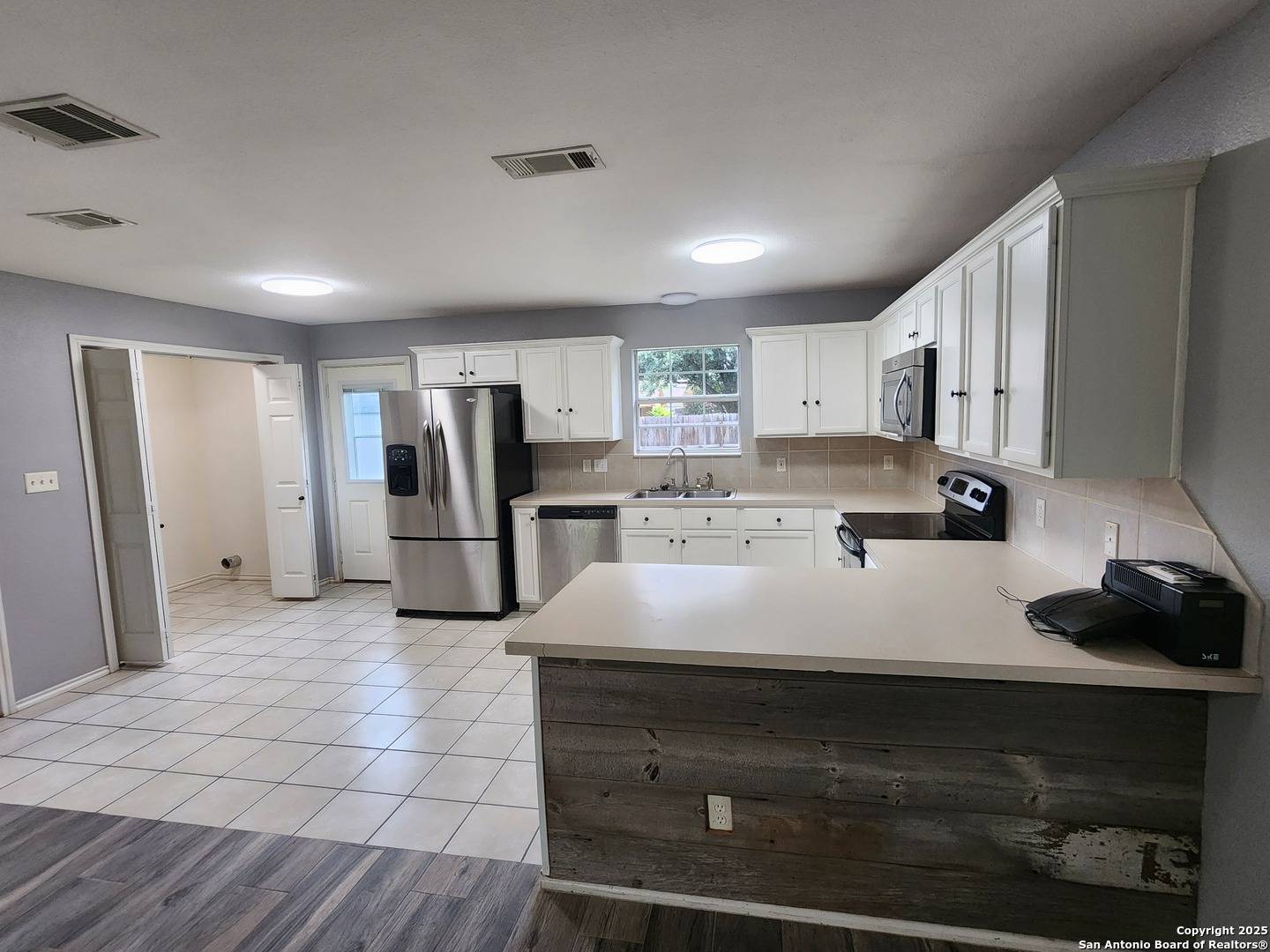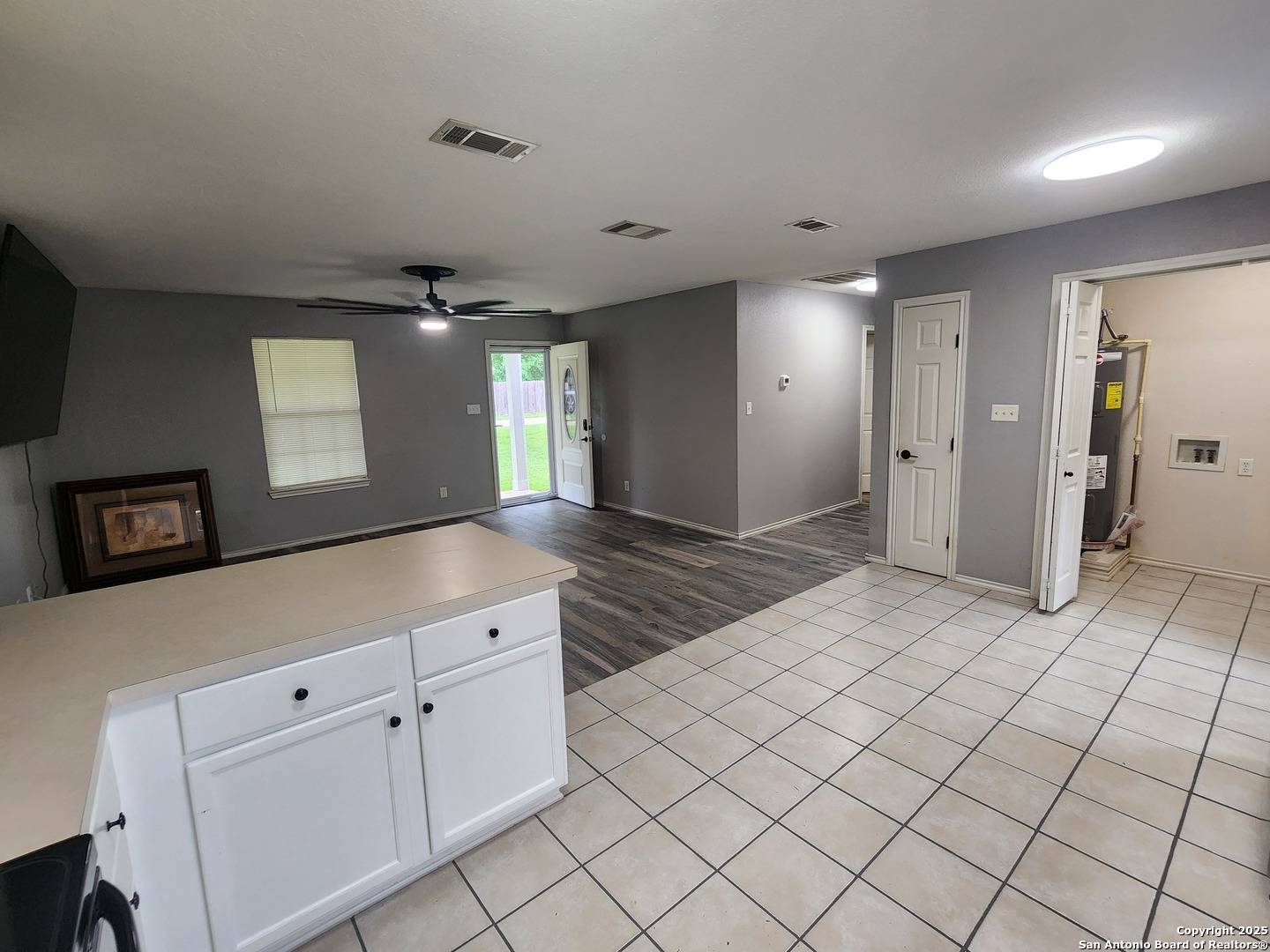1115 4th Freeport, TX 77541
3 Beds
1 Bath
1,511 SqFt
UPDATED:
Key Details
Property Type Single Family Home
Sub Type Single Residential
Listing Status Active
Purchase Type For Sale
Square Footage 1,511 sqft
Price per Sqft $127
Subdivision Out Of Sa/Bexar Co.
MLS Listing ID 1884103
Style One Story
Bedrooms 3
Full Baths 1
Construction Status Pre-Owned
HOA Y/N No
Year Built 1942
Annual Tax Amount $1,809
Tax Year 2024
Lot Size 7,013 Sqft
Property Sub-Type Single Residential
Property Description
Location
State TX
County Other
Area 3100
Direction W
Rooms
Master Bedroom Main Level 15X13 DownStairs
Bedroom 2 Main Level 13X10
Bedroom 3 Main Level 11X11
Dining Room Main Level 10X9
Kitchen Main Level 10X12
Family Room Main Level 13X16
Interior
Heating Central
Cooling One Central
Flooring Ceramic Tile, Vinyl, Laminate
Inclusions Ceiling Fans, Washer Connection, Dryer Connection, Stove/Range, Disposal, Dishwasher, Electric Water Heater, City Garbage service
Heat Source Electric
Exterior
Exterior Feature Privacy Fence, Storage Building/Shed
Parking Features None/Not Applicable
Pool None
Amenities Available None
Roof Type Composition
Private Pool N
Building
Foundation Slab
Sewer City
Water City
Construction Status Pre-Owned
Schools
Elementary Schools Call District
Middle Schools Call District
High Schools Call District
School District Brazosport Isd
Others
Acceptable Financing Conventional, FHA, VA, TX Vet, Cash
Listing Terms Conventional, FHA, VA, TX Vet, Cash
GET MORE INFORMATION





