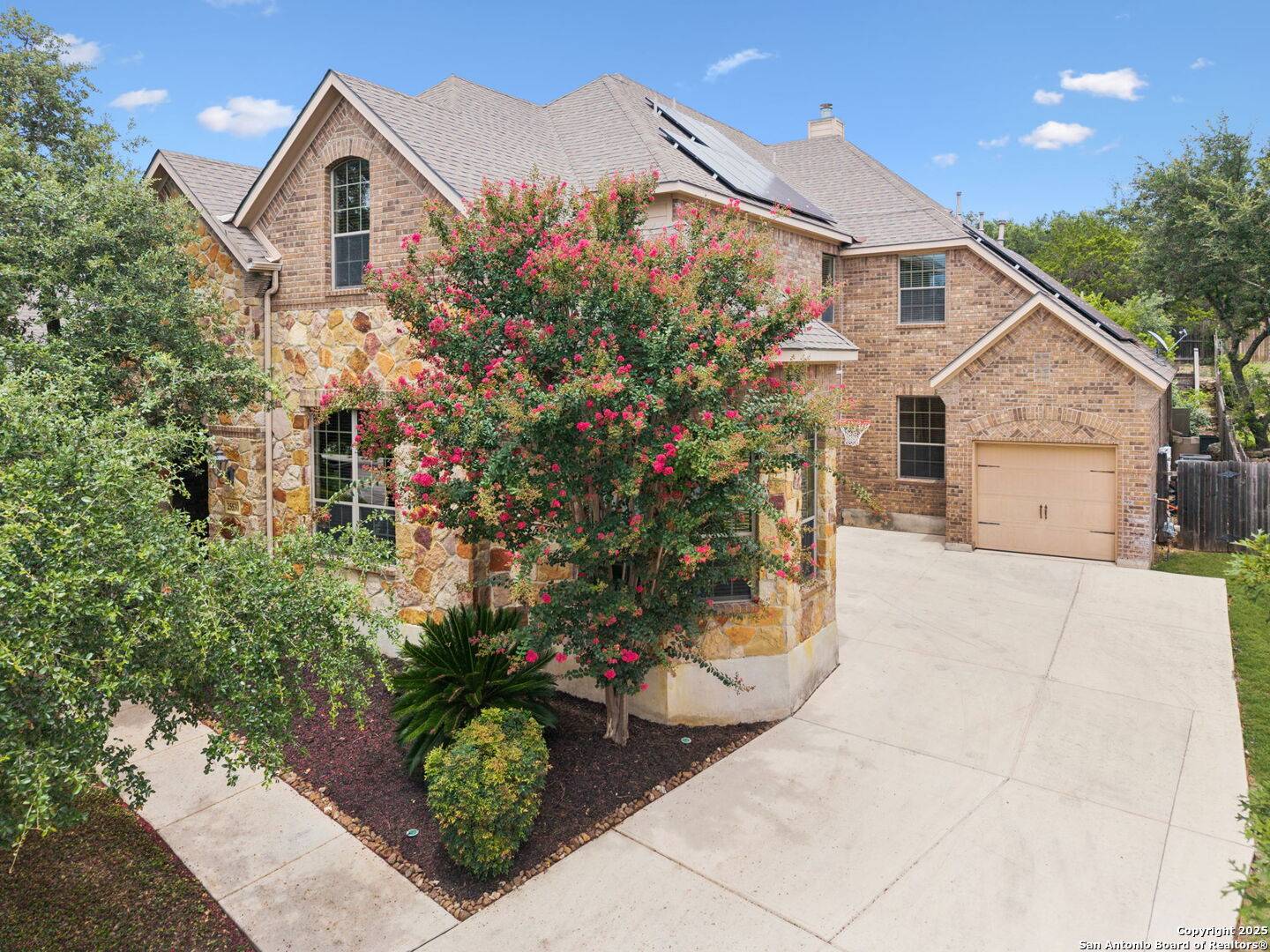25530 Painted Rock San Antonio, TX 78255
5 Beds
6 Baths
4,539 SqFt
OPEN HOUSE
Sun Jul 13, 7:00pm - 9:00pm
UPDATED:
Key Details
Property Type Single Family Home
Sub Type Single Family Detached
Listing Status Active
Purchase Type For Sale
Square Footage 4,539 sqft
Price per Sqft $159
Subdivision River Rock Ranch
MLS Listing ID 1880974
Style Two Story
Bedrooms 5
Full Baths 5
Half Baths 1
HOA Fees $220/qua
Year Built 2010
Annual Tax Amount $12,638
Tax Year 2024
Lot Size 0.295 Acres
Acres 0.295
Property Sub-Type Single Family Detached
Property Description
Location
State TX
County Bexar
Area 1005
Rooms
Master Bathroom Tub/Shower Separate, Tub has Whirlpool
Master Bedroom DownStairs, Walk-In Closet, Ceiling Fan, Full Bath
Dining Room 16X12
Kitchen 20X13
Interior
Heating Central
Cooling Three+ Central
Flooring Carpeting, Ceramic Tile, Wood
Inclusions Ceiling Fans, Chandelier, Washer Connection, Dryer Connection, Cook Top, Built-In Oven, Microwave Oven, Disposal, Dishwasher, Ice Maker Connection, Water Softener (owned), Smoke Alarm, Electric Water Heater, Plumb for Water Softener, Smooth Cooktop, Solid Counter Tops, Custom Cabinets, Private Garbage Service
Exterior
Exterior Feature Patio Slab, Covered Patio, Privacy Fence, Sprinkler System, Double Pane Windows, Has Gutters, Mature Trees, Screened Porch
Parking Features Three Car Garage, Attached
Pool None
Amenities Available Controlled Access, Pool, Clubhouse, Park/Playground, Jogging Trails
Roof Type Composition
Private Pool N
Building
Lot Description 1/4 - 1/2 Acre, Mature Trees (ext feat), Level
Story 2
Foundation Slab
Water Water System
Schools
Elementary Schools Sara B Mcandrew
Middle Schools Rawlinson
High Schools Clark
School District Northside
Others
Miscellaneous No City Tax,Cluster Mail Box,School Bus
Acceptable Financing Conventional, FHA, VA, Cash
Listing Terms Conventional, FHA, VA, Cash
GET MORE INFORMATION





