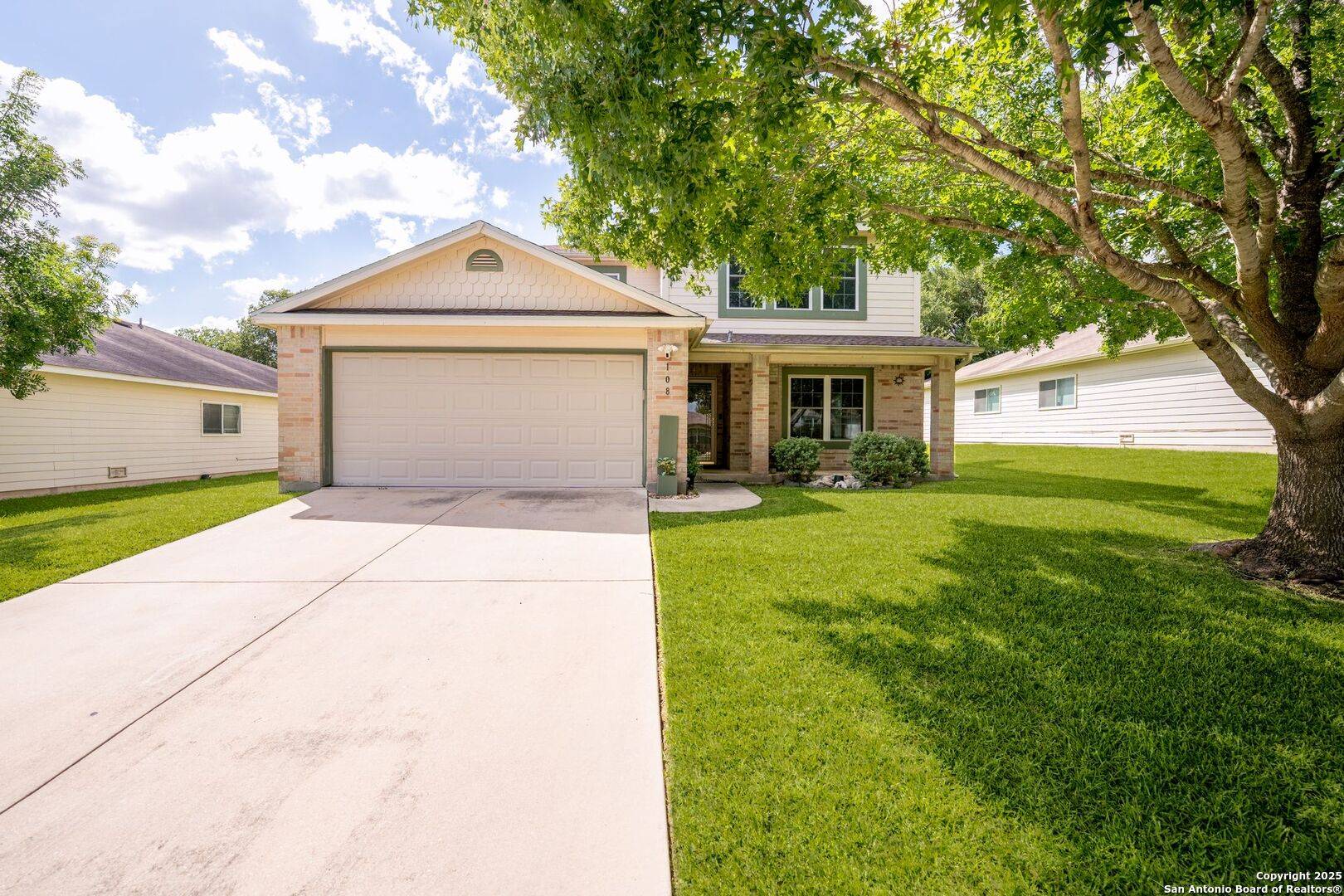108 Willow Way Cibolo, TX 78108
4 Beds
3 Baths
2,710 SqFt
UPDATED:
Key Details
Property Type Single Family Home
Sub Type Single Family Detached
Listing Status Active
Purchase Type For Sale
Square Footage 2,710 sqft
Price per Sqft $118
Subdivision Willowbridge #1
MLS Listing ID 1877396
Style Two Story
Bedrooms 4
Full Baths 3
HOA Fees $242/ann
Year Built 2003
Annual Tax Amount $5,739
Tax Year 2025
Lot Size 7,405 Sqft
Acres 0.17
Property Sub-Type Single Family Detached
Property Description
Location
State TX
County Guadalupe
Area 2705
Rooms
Family Room 18X18
Master Bathroom Tub/Shower Separate, Double Vanity
Master Bedroom Split, Upstairs, Sitting Room, Walk-In Closet, Ceiling Fan, Full Bath
Dining Room 14X8
Kitchen 12X11
Interior
Heating Central
Cooling One Central
Flooring Ceramic Tile, Laminate
Inclusions Ceiling Fans, Chandelier, Washer Connection, Dryer Connection, Washer, Dryer, Refrigerator, Disposal, Dishwasher, Water Softener (owned), Smoke Alarm, Security System (Owned), Electric Water Heater, Garage Door Opener, In Wall Pest Control, Solid Counter Tops
Exterior
Exterior Feature Covered Patio, Privacy Fence, Sprinkler System, Storage Building/Shed, Has Gutters, Mature Trees
Parking Features Two Car Garage
Pool None
Amenities Available Park/Playground
Roof Type Composition
Private Pool N
Building
Lot Description Mature Trees (ext feat), Level
Story 2
Foundation Slab
Sewer Sewer System
Water Water System
Schools
Elementary Schools Green Valley
Middle Schools Dobie J. Frank
High Schools Byron Steele High
School District Schertz-Cibolo-Universal City Isd
Others
Acceptable Financing Conventional, FHA, VA, TX Vet, Cash
Listing Terms Conventional, FHA, VA, TX Vet, Cash
Virtual Tour https://www.zillow.com/view-3d-home/389b2fb9-08c4-4482-949f-8f434c74c42c?setAttribution=mls&wl=true&utm_source=dashboard
GET MORE INFORMATION





