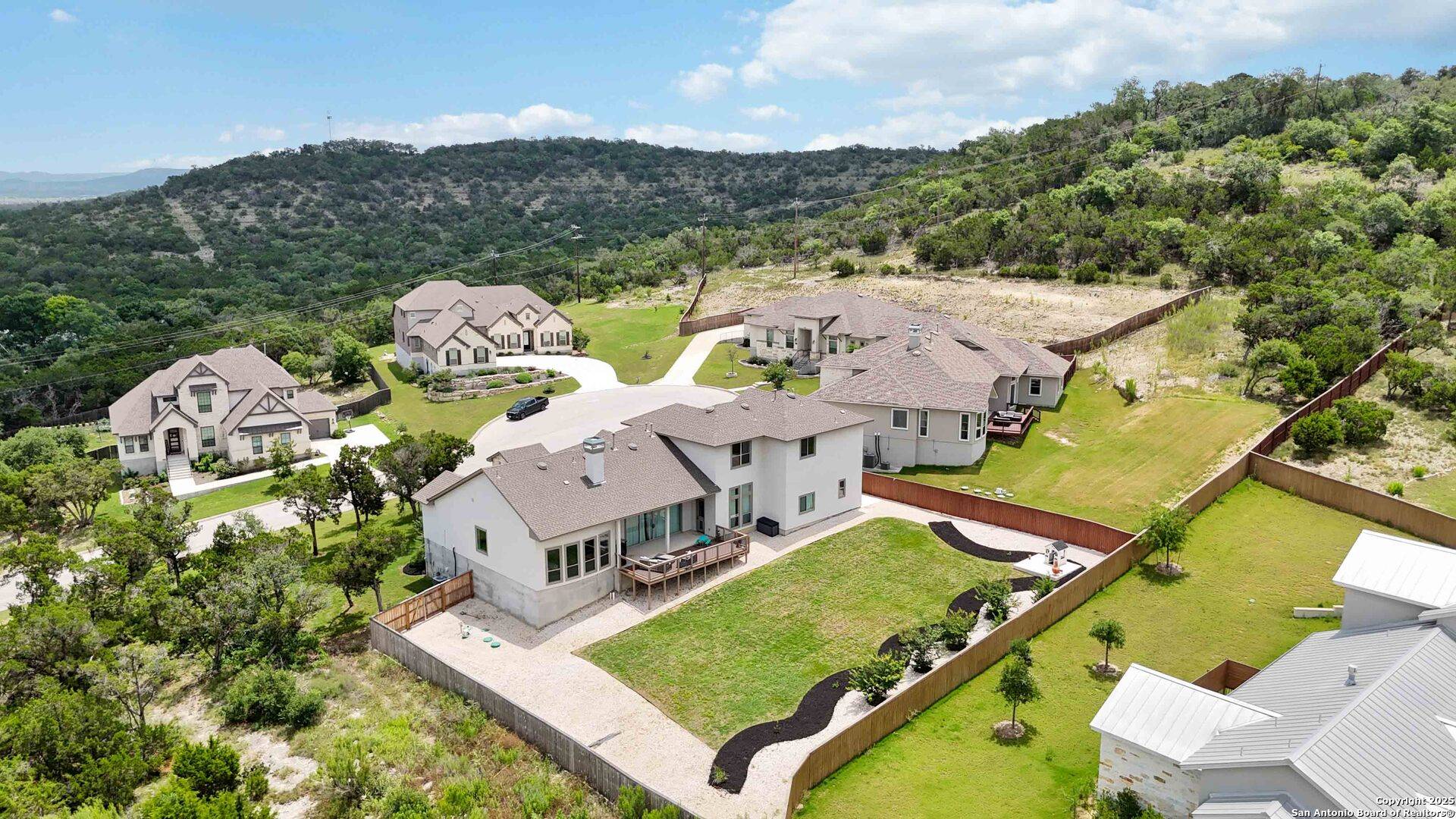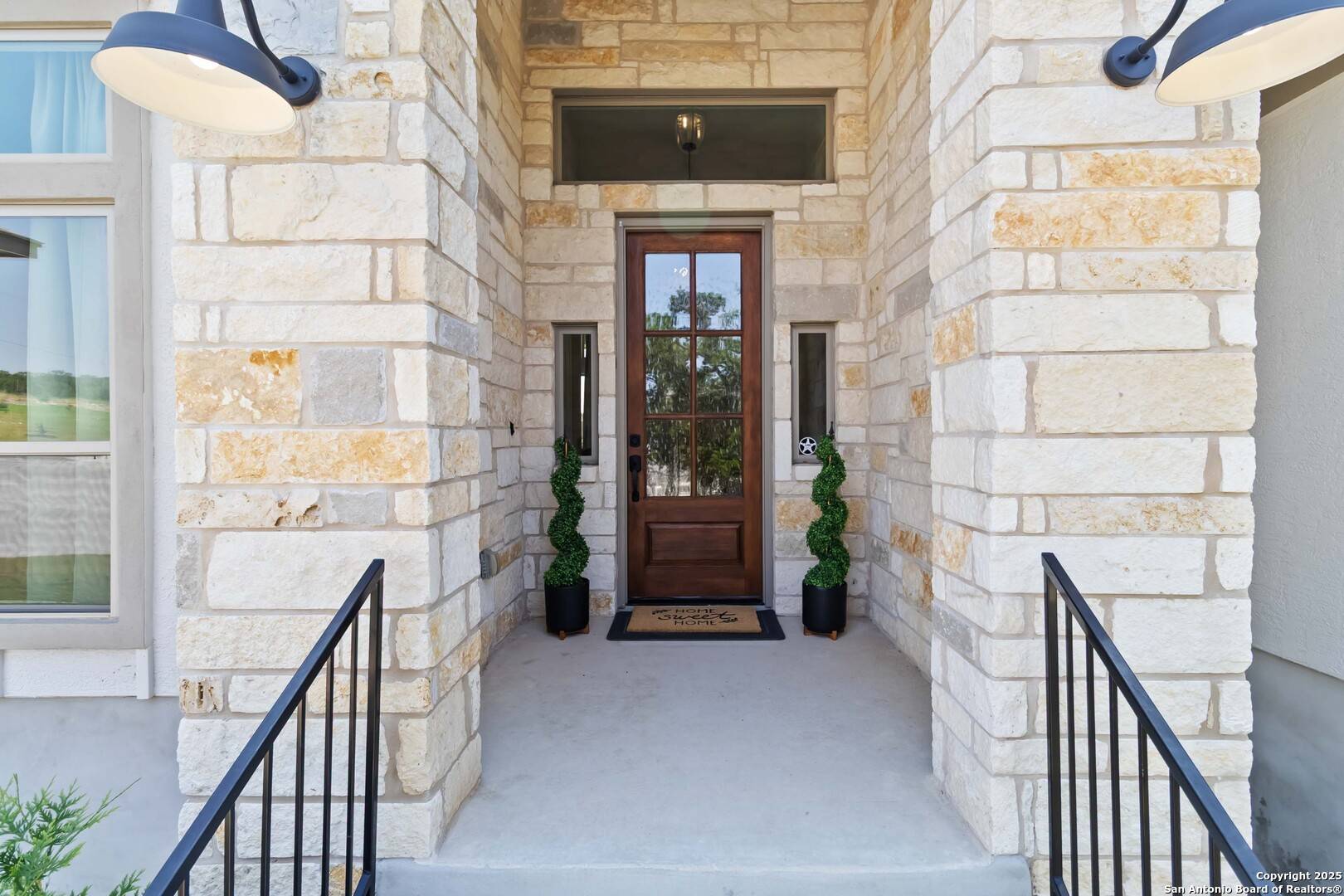1512 Aubrey Point San Antonio, TX 78260
4 Beds
4 Baths
3,997 SqFt
OPEN HOUSE
Sat Jul 12, 5:00pm - 8:00pm
UPDATED:
Key Details
Property Type Single Family Home
Sub Type Single Family Detached
Listing Status Active
Purchase Type For Sale
Square Footage 3,997 sqft
Price per Sqft $225
Subdivision Highland Estates
MLS Listing ID 1872497
Style Two Story
Bedrooms 4
Full Baths 3
Half Baths 1
HOA Fees $302/qua
Year Built 2021
Annual Tax Amount $18,606
Tax Year 2024
Lot Size 0.565 Acres
Acres 0.565
Property Sub-Type Single Family Detached
Property Description
Location
State TX
County Bexar
Area 1803
Rooms
Family Room 26X20
Master Bathroom Tub/Shower Separate, Separate Vanity, Garden Tub
Master Bedroom Split, DownStairs, Walk-In Closet, Ceiling Fan, Full Bath
Dining Room 15X11
Kitchen 15X14
Interior
Heating Central
Cooling Two Central
Flooring Carpeting, Ceramic Tile
Inclusions Ceiling Fans, Chandelier, Washer Connection, Dryer Connection, Cook Top, Built-In Oven, Self-Cleaning Oven, Microwave Oven, Gas Cooking, Disposal, Dishwasher, Ice Maker Connection, Water Softener (owned), Vent Fan, Smoke Alarm, Pre-Wired for Security, Gas Water Heater, Garage Door Opener, Solid Counter Tops, Double Ovens, Custom Cabinets, Carbon Monoxide Detector, 2+ Water Heater Units, Private Garbage Service
Exterior
Exterior Feature Patio Slab, Covered Patio, Deck/Balcony, Privacy Fence, Sprinkler System, Double Pane Windows
Parking Features Three Car Garage, Attached
Pool None
Amenities Available Controlled Access
Roof Type Composition
Private Pool N
Building
Lot Description Cul-de-Sac/Dead End, County VIew, 1/2-1 Acre
Story 2
Foundation Slab
Sewer Aerobic Septic
Water Water System
Schools
Elementary Schools Specht
Middle Schools Bulverde
High Schools Pieper
School District Comal
Others
Miscellaneous Builder 10-Year Warranty,No City Tax,Cluster Mail Box
Acceptable Financing Conventional, VA, Cash
Listing Terms Conventional, VA, Cash
GET MORE INFORMATION





