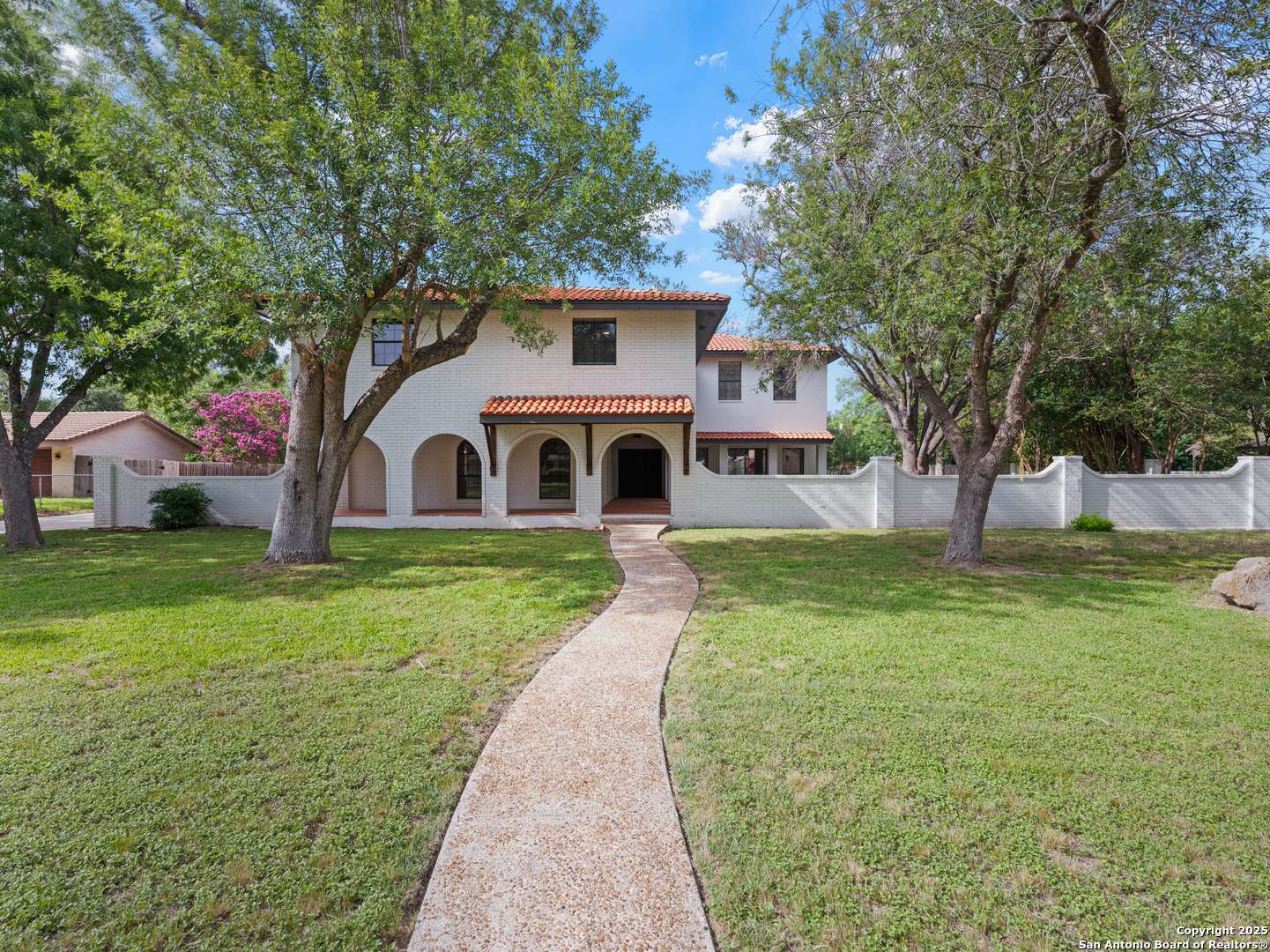520 Sagecrest Dr. Hollywood Park, TX 78232
6 Beds
5 Baths
3,566 SqFt
UPDATED:
Key Details
Property Type Single Family Home
Sub Type Single Family Detached
Listing Status Active
Purchase Type For Sale
Square Footage 3,566 sqft
Price per Sqft $259
Subdivision Hollywood Park
MLS Listing ID 1868960
Style Two Story
Bedrooms 6
Full Baths 4
Half Baths 1
Year Built 1978
Annual Tax Amount $13,608
Tax Year 2024
Lot Size 0.507 Acres
Acres 0.507
Property Sub-Type Single Family Detached
Property Description
Location
State TX
County Bexar
Area 0600
Rooms
Master Bathroom Tub/Shower Separate, Double Vanity
Master Bedroom DownStairs, Upstairs
Dining Room 12X12
Kitchen 15X13
Interior
Heating Central
Cooling Two Central
Flooring Carpeting, Saltillo Tile, Ceramic Tile
Inclusions Ceiling Fans, Chandelier, Washer Connection, Dryer Connection, Cook Top, Built-In Oven, Stove/Range, Gas Cooking, Disposal, Dishwasher, Water Softener (owned), Vent Fan, Smoke Alarm, Gas Water Heater, Garage Door Opener, City Garbage service
Exterior
Parking Features Two Car Garage, Detached
Pool None
Amenities Available Pool, Tennis, Clubhouse, Park/Playground
Roof Type Tile,Clay
Private Pool N
Building
Story 2
Foundation Slab
Sewer Septic
Water Water System
Schools
Elementary Schools Hidden Forest
Middle Schools Bradley
High Schools Churchill
School District North East I.S.D.
Others
Acceptable Financing Conventional, Cash
Listing Terms Conventional, Cash
GET MORE INFORMATION





