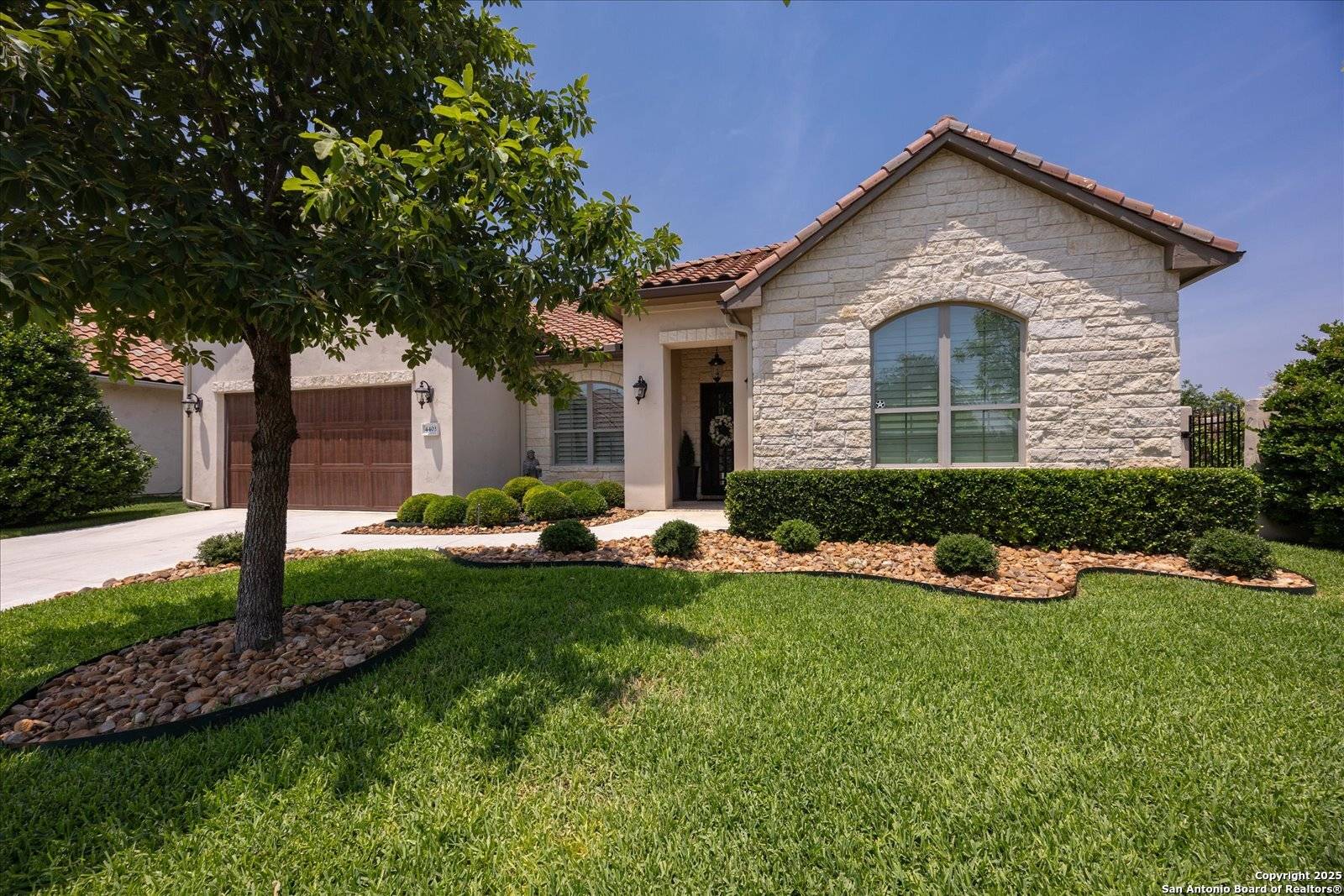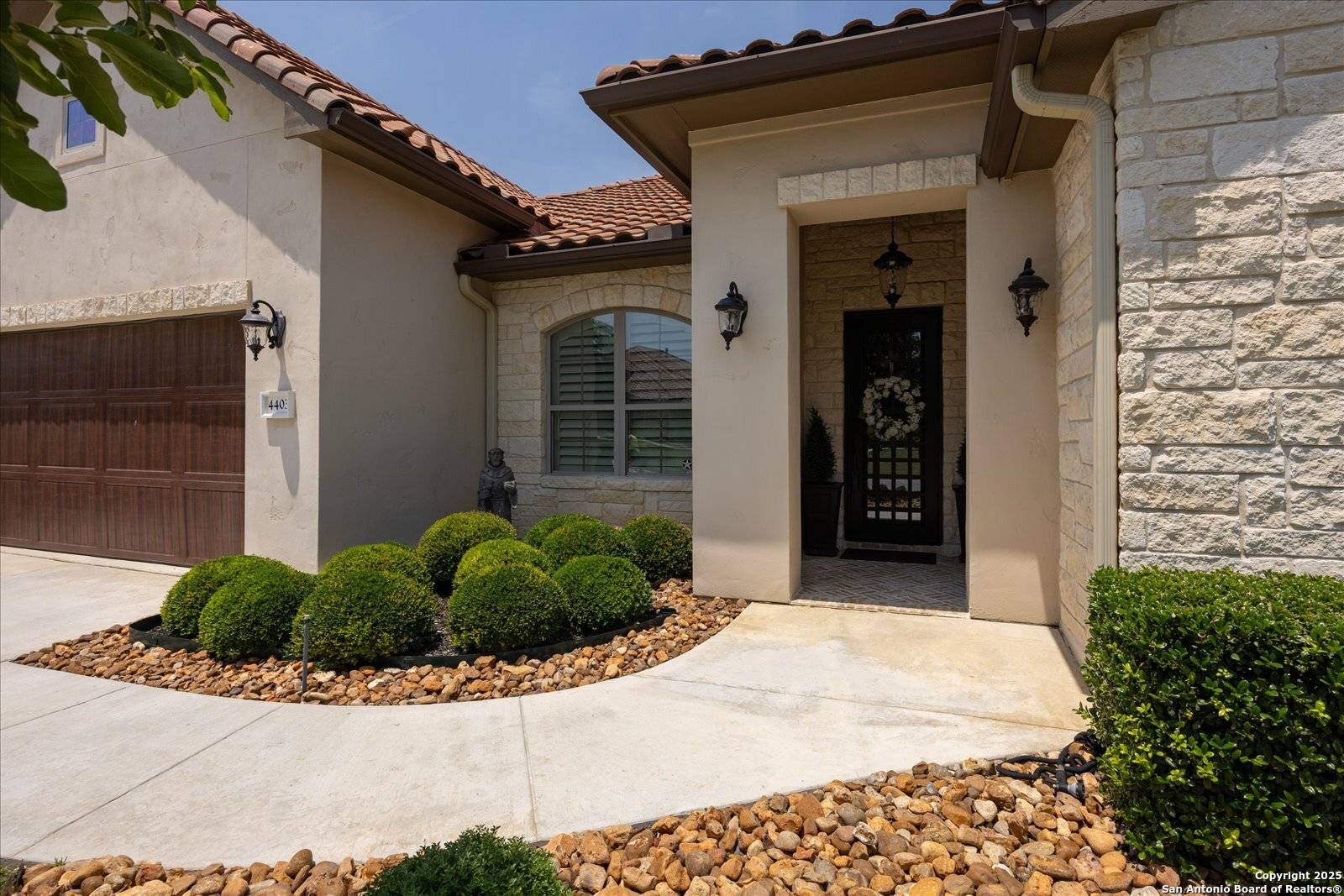4403 Yorkshire San Antonio, TX 78249
3 Beds
3 Baths
2,913 SqFt
UPDATED:
Key Details
Property Type Single Family Home
Sub Type Single Family Detached
Listing Status Pending
Purchase Type For Sale
Square Footage 2,913 sqft
Price per Sqft $324
Subdivision Bentley Manor
MLS Listing ID 1867765
Style One Story
Bedrooms 3
Full Baths 2
Half Baths 1
HOA Fees $333/qua
Year Built 2016
Annual Tax Amount $17,503
Tax Year 2024
Lot Size 8,929 Sqft
Acres 0.205
Property Sub-Type Single Family Detached
Property Description
Location
State TX
County Bexar
Area 0500
Rooms
Master Bathroom Shower Only, Separate Vanity
Master Bedroom DownStairs, Walk-In Closet, Multi-Closets, Full Bath
Dining Room 12X14
Kitchen 14X12
Interior
Heating Central
Cooling One Central
Flooring Ceramic Tile, Wood
Inclusions Ceiling Fans, Chandelier, Washer Connection, Dryer Connection, Built-In Oven, Microwave Oven, Disposal, Dishwasher, Ice Maker Connection, Water Softener (owned), Security System (Owned), Electric Water Heater, Garage Door Opener, Solid Counter Tops
Exterior
Exterior Feature Covered Patio, Privacy Fence, Sprinkler System, Double Pane Windows, Stone/Masonry Fence
Parking Features Two Car Garage, Oversized
Pool None
Amenities Available Controlled Access
Roof Type Tile
Private Pool N
Building
Lot Description Corner
Story 1
Foundation Slab
Sewer Sewer System
Water Water System
Schools
Elementary Schools Blattman
Middle Schools Hobby William P.
High Schools Clark
School District Northside
Others
Acceptable Financing Conventional, FHA, VA, TX Vet, Cash
Listing Terms Conventional, FHA, VA, TX Vet, Cash
GET MORE INFORMATION





