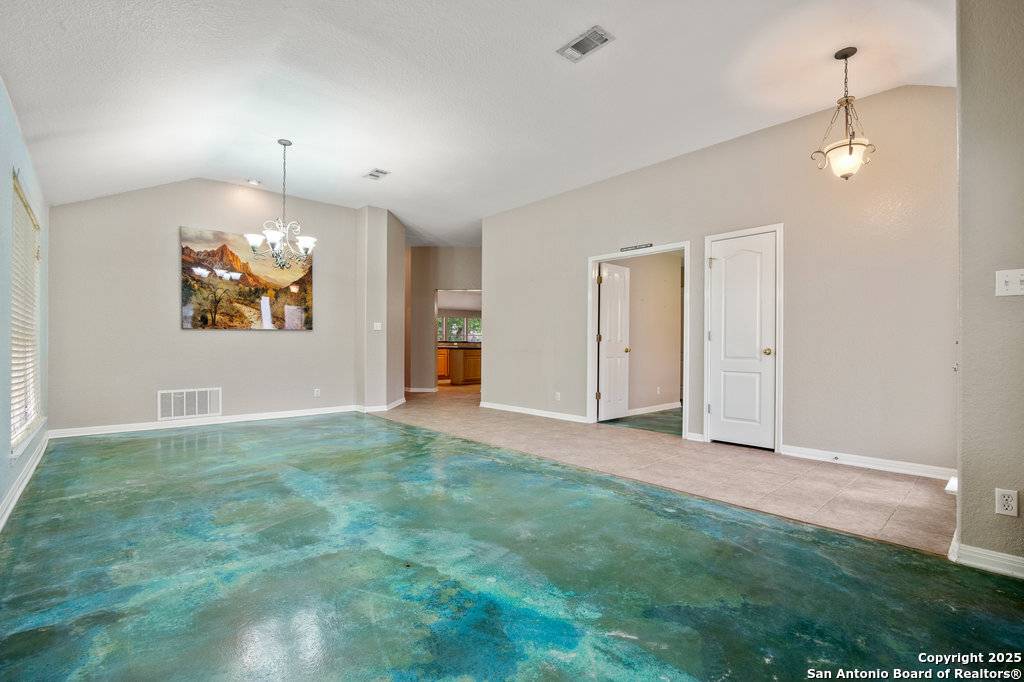11378 Woodridge Forest San Antonio, TX 78249-3048
4 Beds
2 Baths
2,315 SqFt
UPDATED:
Key Details
Property Type Single Family Home
Sub Type Single Family Detached
Listing Status Active
Purchase Type For Rent
Square Footage 2,315 sqft
Subdivision Woodridge
MLS Listing ID 1866709
Style One Story
Bedrooms 4
Full Baths 2
Year Built 2001
Lot Size 7,405 Sqft
Acres 0.17
Property Sub-Type Single Family Detached
Property Description
Location
State TX
County Bexar
Area 0400
Rooms
Family Room 17X15
Master Bathroom Tub/Shower Separate, Separate Vanity, Double Vanity, Tub has Whirlpool
Master Bedroom Split
Dining Room 10X16
Kitchen 13X12
Interior
Heating Central
Cooling One Central
Flooring Carpeting, Ceramic Tile
Fireplaces Type Living Room
Inclusions Ceiling Fans, Washer Connection, Dryer Connection, Cook Top, Microwave Oven, Gas Cooking, Refrigerator, Disposal, Dishwasher, Security System (Owned), Gas Water Heater, Plumb for Water Softener, Down Draft
Exterior
Exterior Feature Brick
Parking Features Two Car Garage, Attached
Pool Hot Tub/Sauna
Building
Sewer Sewer System
Water Water System
Schools
Elementary Schools Boone
Middle Schools Rudder
High Schools Marshall
School District Northside
Others
Miscellaneous Broker-Manager
GET MORE INFORMATION





