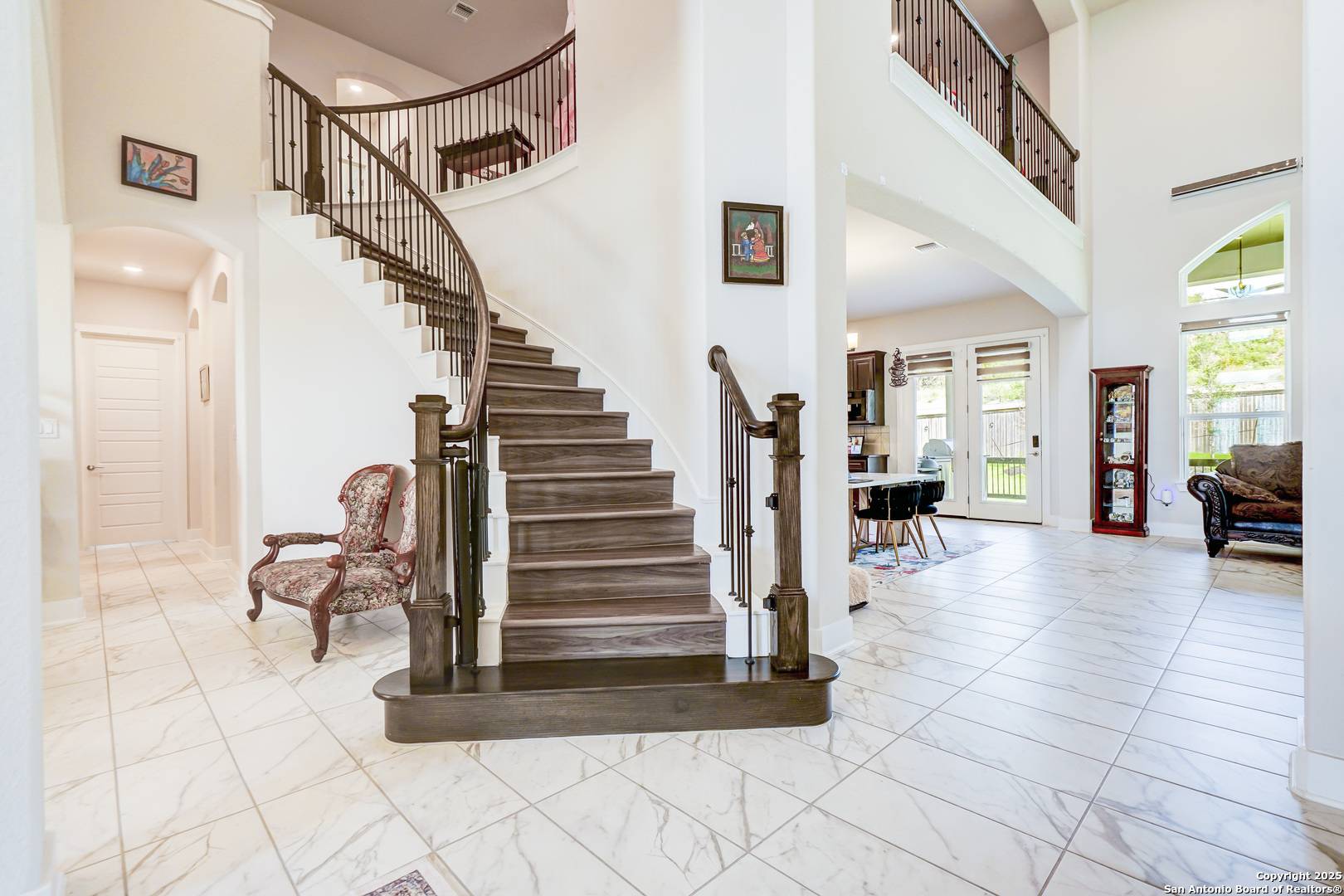4019 Wood Creek San Antonio, TX 78257
4 Beds
5 Baths
4,559 SqFt
OPEN HOUSE
Sun Jul 06, 7:00pm - 9:00pm
UPDATED:
Key Details
Property Type Single Family Home
Sub Type Single Family Detached
Listing Status Active
Purchase Type For Sale
Square Footage 4,559 sqft
Price per Sqft $276
Subdivision Shavano Highlands
MLS Listing ID 1866001
Style Two Story
Bedrooms 4
Full Baths 3
Half Baths 2
HOA Fees $360/qua
Year Built 2024
Annual Tax Amount $20,390
Tax Year 2024
Lot Size 0.297 Acres
Acres 0.297
Property Sub-Type Single Family Detached
Property Description
Location
State TX
County Bexar
Area 1801
Rooms
Family Room 20X29
Master Bathroom Tub/Shower Separate, Double Vanity
Master Bedroom DownStairs, Walk-In Closet, Full Bath
Dining Room 13X20
Kitchen 11X19
Interior
Heating Central
Cooling Two Central
Flooring Ceramic Tile, Wood
Inclusions Ceiling Fans, Washer Connection, Dryer Connection, Cook Top, Built-In Oven, Microwave Oven, Gas Cooking, Dishwasher
Exterior
Exterior Feature Covered Patio, Privacy Fence
Parking Features Three Car Garage
Pool None
Amenities Available Controlled Access
Roof Type Composition
Private Pool N
Building
Story 2
Foundation Slab
Sewer Sewer System
Water Water System
Schools
Elementary Schools Blattman
Middle Schools Rawlinson
High Schools Clark
School District Northside
Others
Acceptable Financing Conventional, FHA, VA, Cash
Listing Terms Conventional, FHA, VA, Cash
Virtual Tour https://www.zillow.com/view-3d-home/5f5064a6-4a96-4766-a54a-a1d1a256bd05/?utm_source=captureapp
GET MORE INFORMATION





