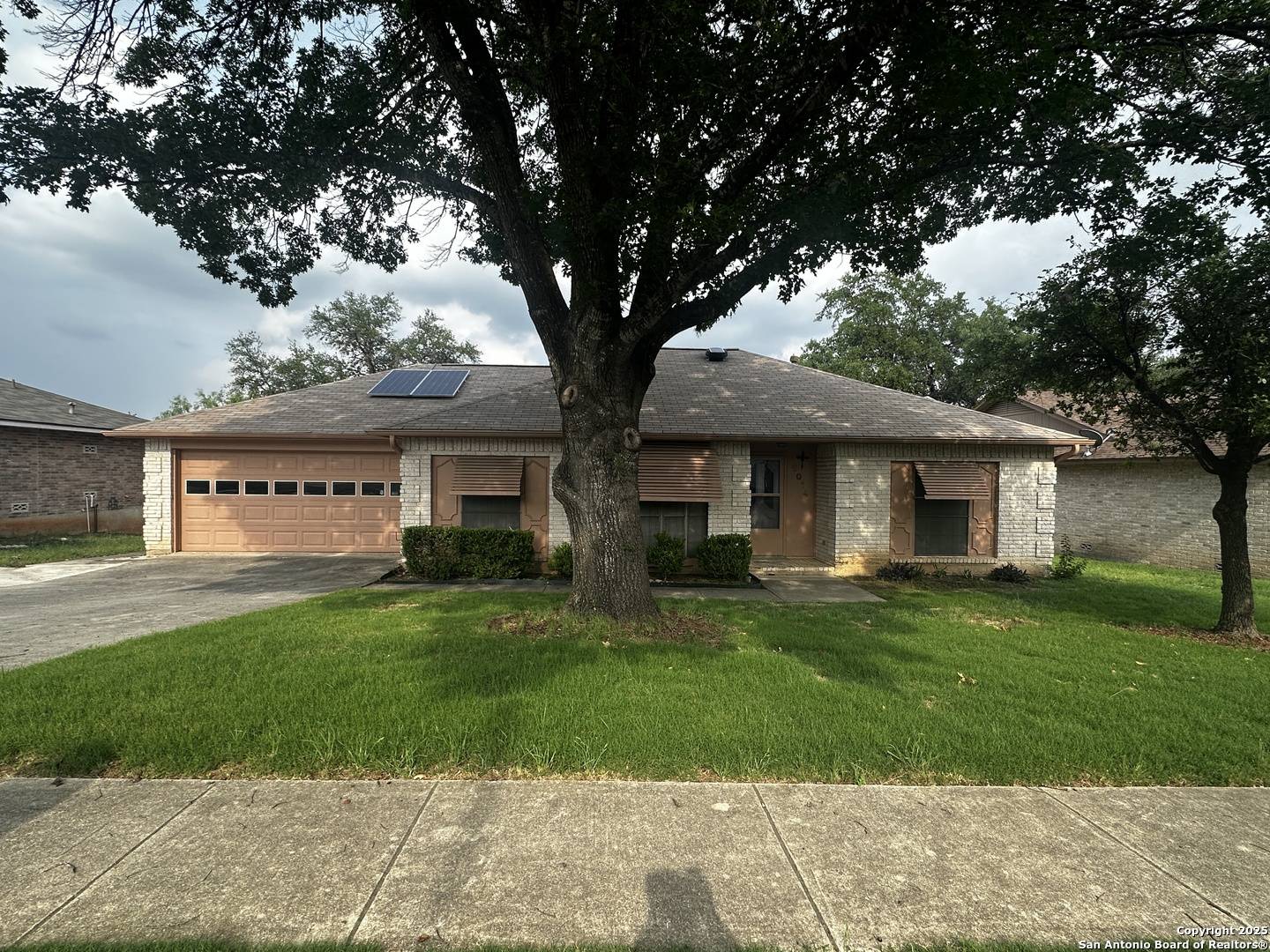5014 Tree Top St. San Antonio, TX 78250
3 Beds
2 Baths
1,782 SqFt
UPDATED:
Key Details
Property Type Single Family Home
Sub Type Single Family Detached
Listing Status Back on Market
Purchase Type For Sale
Square Footage 1,782 sqft
Price per Sqft $157
Subdivision Misty Oaks
MLS Listing ID 1865998
Style One Story
Bedrooms 3
Full Baths 2
HOA Fees $215/ann
Year Built 1978
Annual Tax Amount $7,196
Tax Year 2024
Lot Size 0.302 Acres
Acres 0.302
Property Sub-Type Single Family Detached
Property Description
Location
State TX
County Bexar
Area 0300
Rooms
Family Room 18X15
Master Bathroom Shower Only
Master Bedroom DownStairs
Dining Room 8X10
Kitchen 13X7
Interior
Heating Central
Cooling One Central
Flooring Linoleum, Laminate
Inclusions Ceiling Fans, Washer Connection, Dryer Connection, Built-In Oven
Exterior
Exterior Feature Covered Patio, Partial Sprinkler System
Parking Features Two Car Garage
Pool None
Amenities Available Pool, Tennis, BBQ/Grill, Other - See Remarks
Roof Type Composition
Private Pool N
Building
Story 1
Foundation Slab
Sewer Sewer System
Water Water System
Schools
Elementary Schools Elrod Jimmy
Middle Schools Connally
High Schools Warren
School District Northside
Others
Miscellaneous As-Is,None/not applicable
Acceptable Financing Conventional, FHA, VA, Cash
Listing Terms Conventional, FHA, VA, Cash
GET MORE INFORMATION





