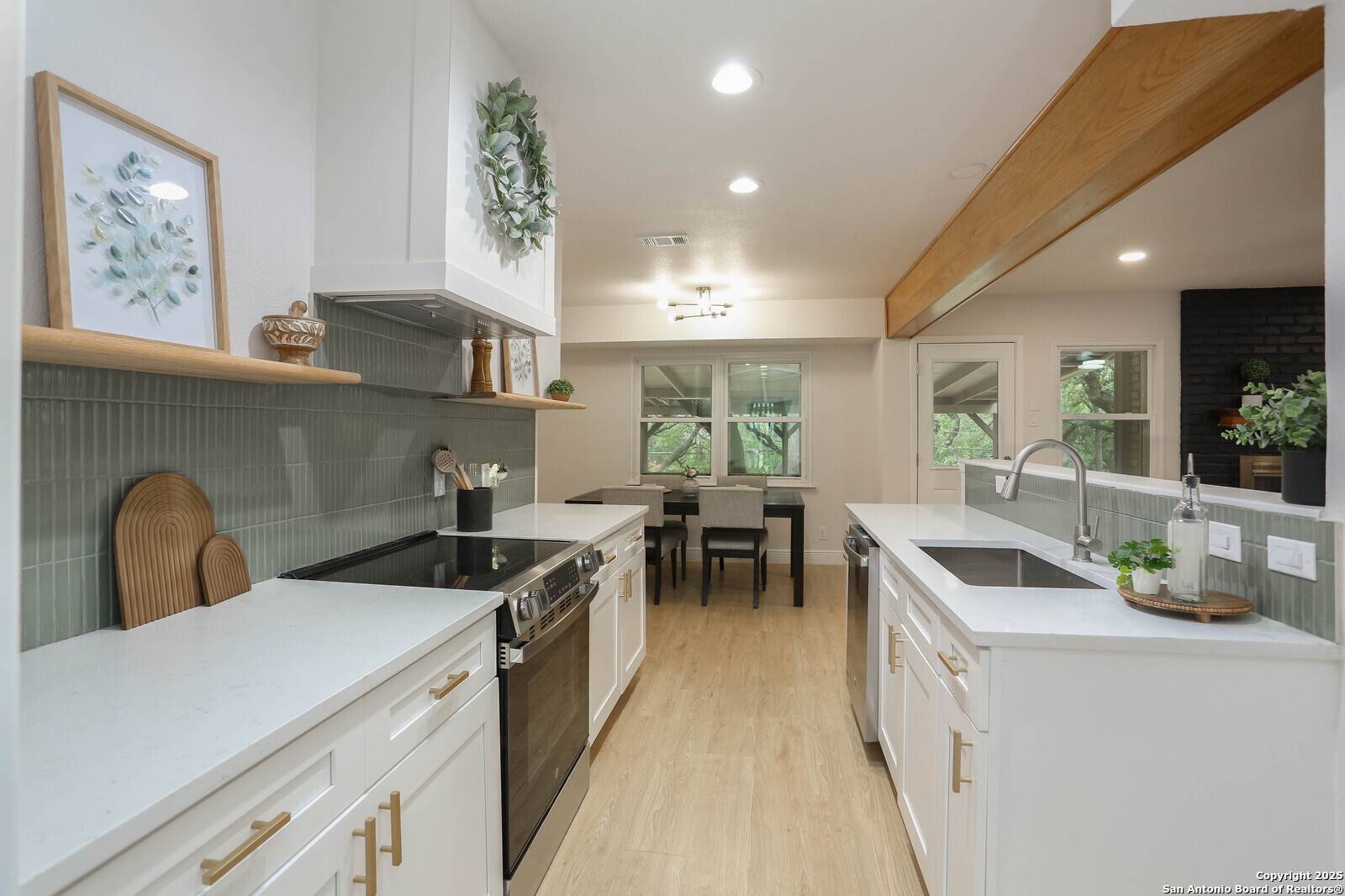11627 RAINDROP DRIVE San Antonio, TX 78216-3102
4 Beds
3 Baths
2,115 SqFt
OPEN HOUSE
Sat Jul 12, 12:00pm - 3:00pm
UPDATED:
Key Details
Property Type Single Family Home
Sub Type Single Residential
Listing Status Back on Market
Purchase Type For Sale
Square Footage 2,115 sqft
Price per Sqft $189
Subdivision Enchanted Forest
MLS Listing ID 1823698
Style Two Story
Bedrooms 4
Full Baths 2
Half Baths 1
Construction Status Pre-Owned
Year Built 1970
Annual Tax Amount $7,503
Tax Year 2024
Lot Size 0.269 Acres
Property Sub-Type Single Residential
Property Description
Location
State TX
County Bexar
Area 0600
Rooms
Master Bathroom Main Level 10X6 Shower Only, Double Vanity
Master Bedroom Main Level 15X11 DownStairs, Walk-In Closet, Ceiling Fan, Full Bath
Bedroom 2 2nd Level 14X11
Bedroom 3 2nd Level 13X12
Bedroom 4 2nd Level 13X12
Living Room Main Level 17X15
Dining Room Main Level 11X17
Kitchen Main Level 11X8
Interior
Heating Central
Cooling One Central
Flooring Carpeting, Laminate
Inclusions Ceiling Fans, Washer Connection, Dryer Connection, Stove/Range, Disposal, Dishwasher, Electric Water Heater
Heat Source Electric
Exterior
Exterior Feature Patio Slab, Covered Patio
Parking Features Two Car Garage
Pool None
Amenities Available None
Roof Type Composition
Private Pool N
Building
Lot Description 1/4 - 1/2 Acre, Mature Trees (ext feat)
Foundation Slab
Sewer City
Water City
Construction Status Pre-Owned
Schools
Elementary Schools Harmony Hills
Middle Schools Eisenhower
High Schools Churchill
School District North East I.S.D.
Others
Acceptable Financing Conventional, FHA, VA, TX Vet, Cash
Listing Terms Conventional, FHA, VA, TX Vet, Cash
GET MORE INFORMATION





