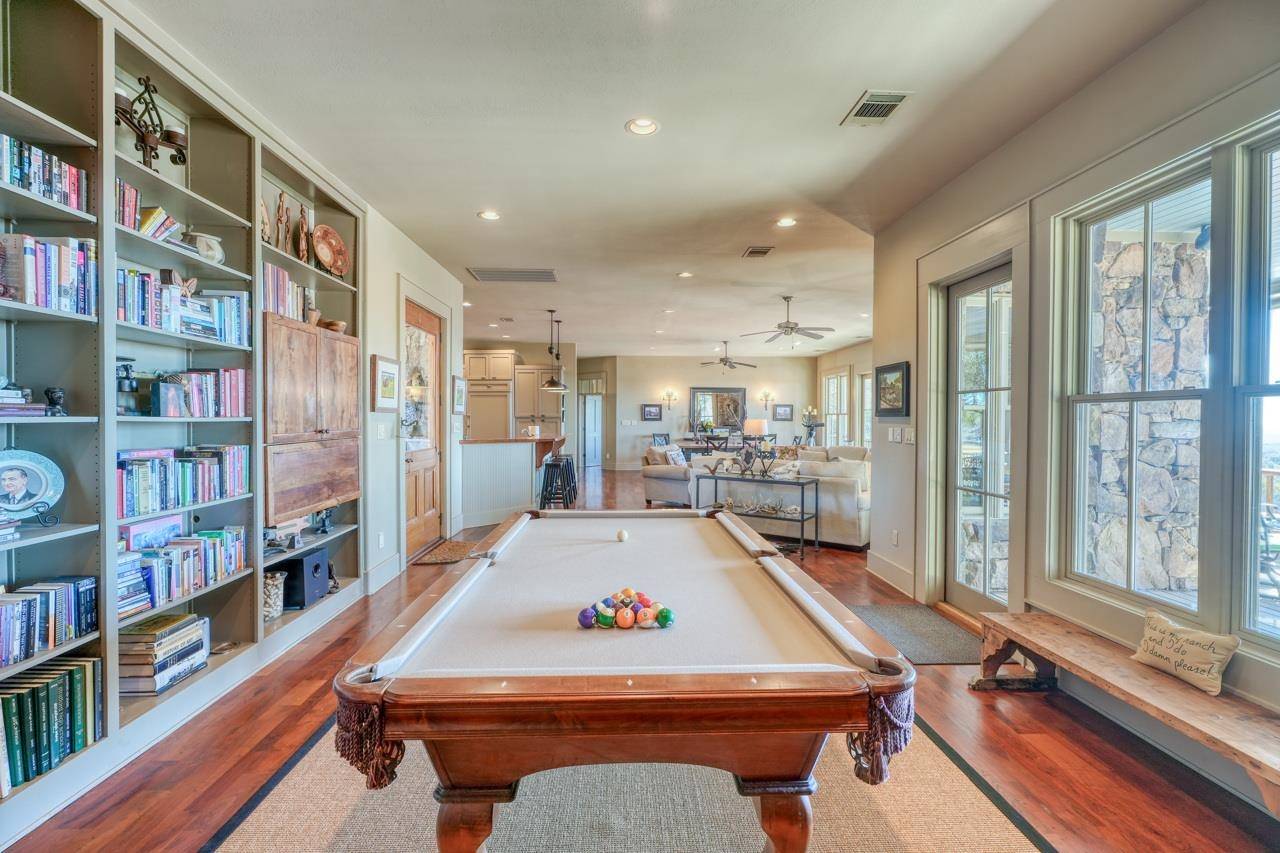244 Scenic View DR Marble Falls, TX 78654-0000
4 Beds
3.5 Baths
3,700 SqFt
UPDATED:
Key Details
Property Type Single Family Home
Sub Type Single Family Residence
Listing Status Active
Purchase Type For Sale
Square Footage 3,700 sqft
Price per Sqft $391
Subdivision Cavern Ranches
MLS Listing ID HLM171395
Style Custom
Bedrooms 4
Full Baths 3
Half Baths 1
Year Built 2008
Lot Size 11.500 Acres
Acres 11.5
Lot Dimensions 11.5
Property Sub-Type Single Family Residence
Source highland
Property Description
Location
State TX
County Burnet
Zoning R
Interior
Interior Features High Ceilings, Breakfast Bar, Central Vacuum
Heating Central
Cooling Central Air
Flooring Hardwood
Fireplaces Type Two
Appliance Dishwasher, Dryer, Disposal, Microwave, Electric Range, Refrigerator, Built-In Refrigerator, Trash Compactor, Washer, Electric Water Heater, Cooktop
Exterior
Parking Features 3+ Car Attached Garage
Fence Barbed Wire, Wood
Pool Gunite, Heated, In Ground
View Hill Country, Lake
Roof Type Metal
Building
Story 2
Foundation Crawl Space
Sewer Septic Tank
Water Well
Structure Type Stone
Schools
School District Burnet
Others
Virtual Tour https://idx.realtourvision.com/idx/261220
GET MORE INFORMATION





