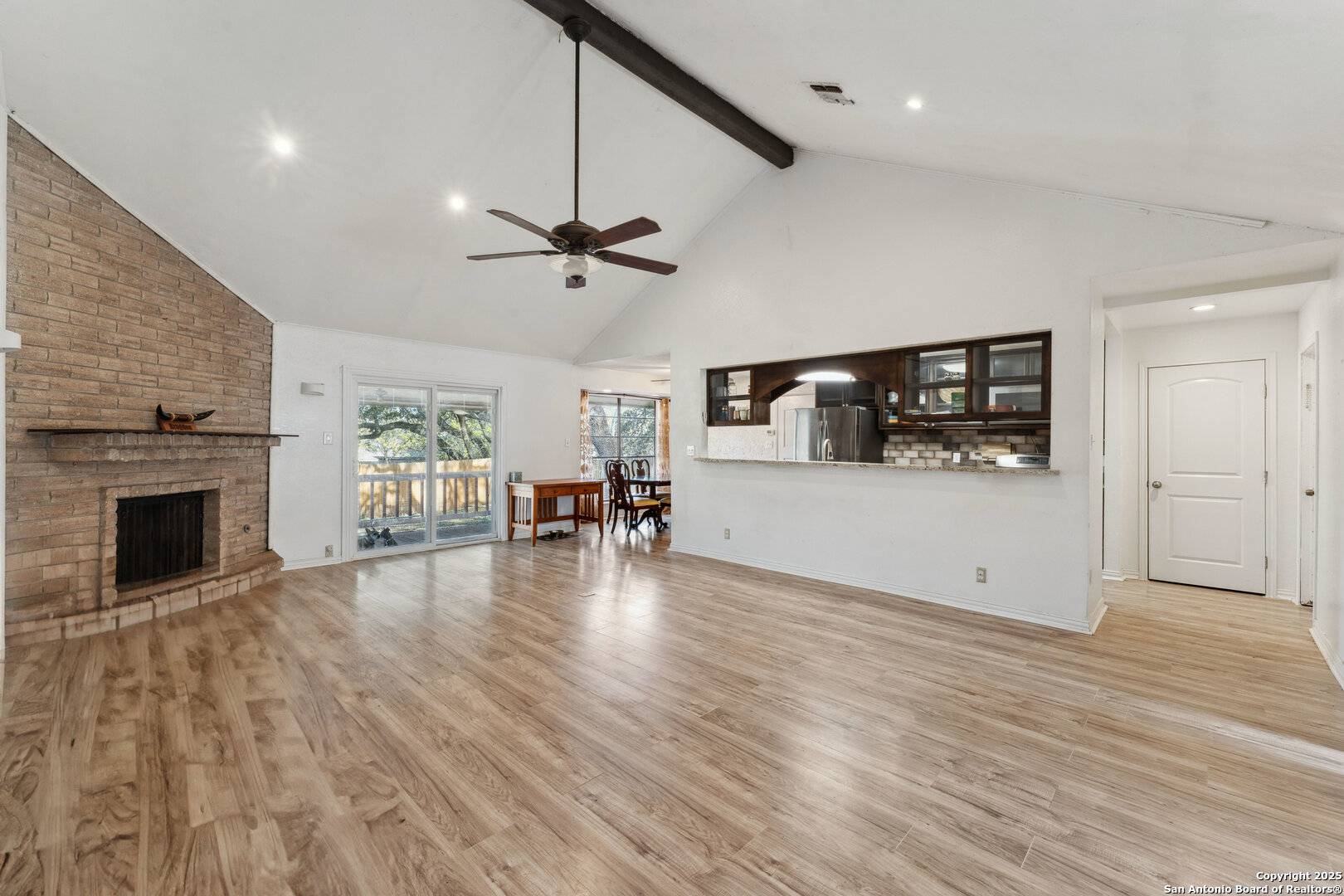8531 HONILEY ST San Antonio, TX 78254-2206
4 Beds
2 Baths
1,619 SqFt
UPDATED:
Key Details
Property Type Single Family Home
Sub Type Single Family Detached
Listing Status Active
Purchase Type For Sale
Square Footage 1,619 sqft
Price per Sqft $160
Subdivision Braun Station
MLS Listing ID 1839389
Style One Story
Bedrooms 4
Full Baths 2
HOA Fees $260/ann
Year Built 1979
Annual Tax Amount $6,732
Tax Year 2023
Lot Size 10,541 Sqft
Acres 0.242
Property Sub-Type Single Family Detached
Property Description
Location
State TX
County Bexar
Area 0300
Rooms
Master Bathroom Shower Only, Single Vanity
Master Bedroom Split, DownStairs, Walk-In Closet, Full Bath
Kitchen 11X9
Interior
Heating Central
Cooling One Central
Flooring Ceramic Tile
Inclusions Washer Connection, Dryer Connection
Exterior
Parking Features Two Car Garage
Pool None
Amenities Available Pool, Tennis, Clubhouse, Park/Playground, Jogging Trails, Sports Court, BBQ/Grill, Basketball Court
Roof Type Composition
Private Pool N
Building
Story 1
Foundation Slab
Water Water System
Schools
Elementary Schools Braun
Middle Schools Stevenson
High Schools Marshall
School District Northside
Others
Acceptable Financing Conventional, FHA, VA, Cash
Listing Terms Conventional, FHA, VA, Cash
GET MORE INFORMATION





