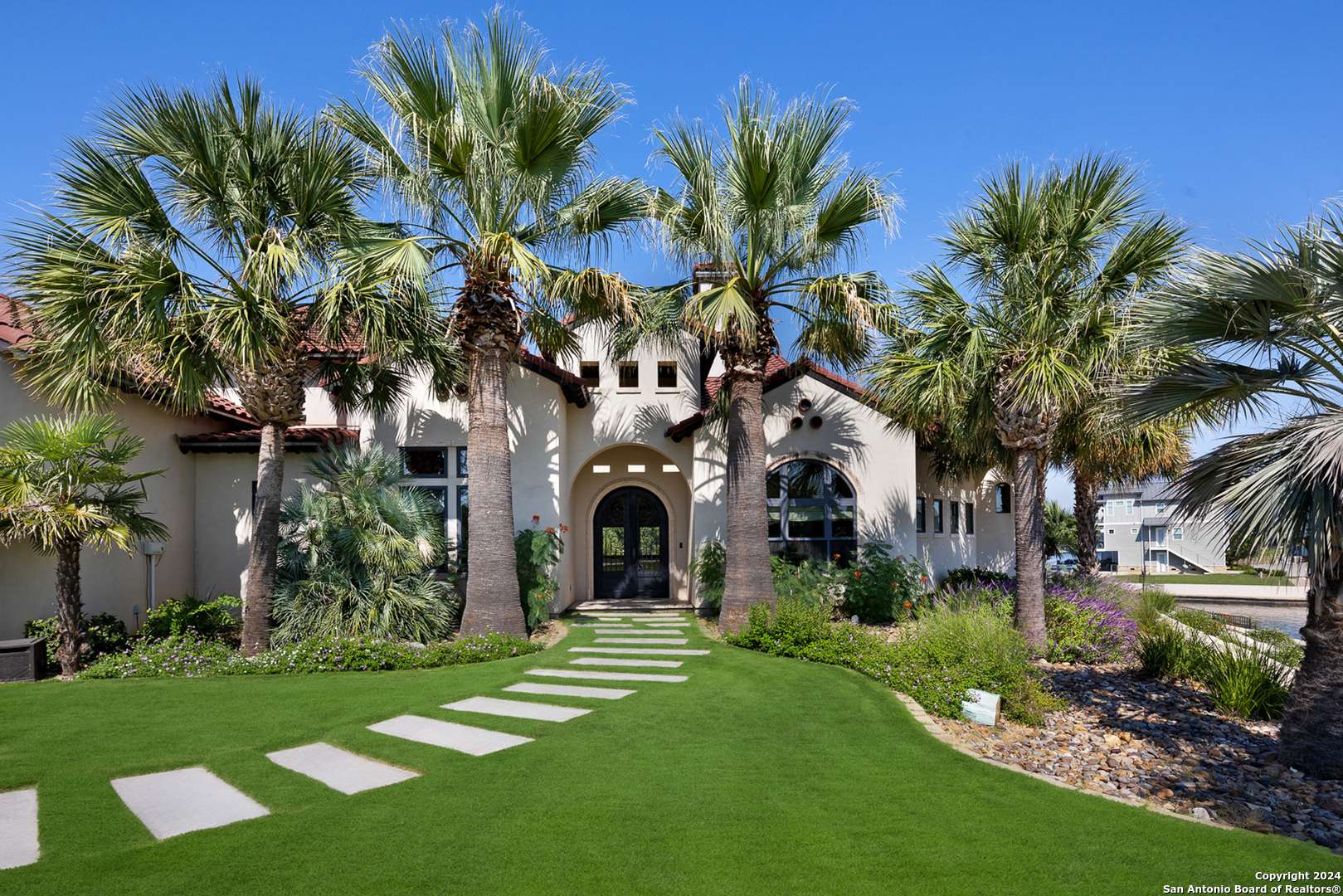511 Legends Parkway Kingsland, TX 78639
4 Beds
4 Baths
4,371 SqFt
UPDATED:
Key Details
Property Type Single Family Home
Sub Type Single Family Detached
Listing Status Active
Purchase Type For Sale
Square Footage 4,371 sqft
Price per Sqft $1,075
MLS Listing ID 1821007
Style Two Story,Ranch
Bedrooms 4
Full Baths 4
HOA Fees $500/ann
Year Built 2015
Annual Tax Amount $38,491
Tax Year 2024
Lot Size 3.050 Acres
Acres 3.05
Property Sub-Type Single Family Detached
Property Description
Location
State TX
County Burnet
Area 3100
Rooms
Master Bathroom Tub/Shower Separate, Separate Vanity, Double Vanity
Master Bedroom DownStairs, Outside Access, Sitting Room, Walk-In Closet, Ceiling Fan, Full Bath
Kitchen 16X18
Interior
Heating Central, Heat Pump
Cooling One Central
Flooring Carpeting, Saltillo Tile, Ceramic Tile
Inclusions Ceiling Fans, Washer Connection, Dryer Connection, Built-In Oven, Microwave Oven, Stove/Range, Gas Cooking, Refrigerator, Disposal, Dishwasher, Ice Maker Connection, Water Softener (owned), Wet Bar, Smoke Alarm, Security System (Owned), Electric Water Heater, Garage Door Opener, Solid Counter Tops, Custom Cabinets
Exterior
Exterior Feature Covered Patio, Deck/Balcony, Wrought Iron Fence, Partial Fence, Sprinkler System, Has Gutters
Parking Features Two Car Garage, Attached, Golf Cart
Pool In Ground Pool
Amenities Available Controlled Access
Roof Type Tile
Private Pool Y
Building
Lot Description Lakefront, On Waterfront, Riverfront, Water View, 2 - 5 Acres, Improved Water Front, Water Access
Story 2
Foundation Slab
Sewer Septic, City
Water Water System, City
Schools
Elementary Schools Call District
Middle Schools Call District
High Schools Call District
School District Burnet Isd
Others
Acceptable Financing Conventional, Cash
Listing Terms Conventional, Cash
GET MORE INFORMATION





